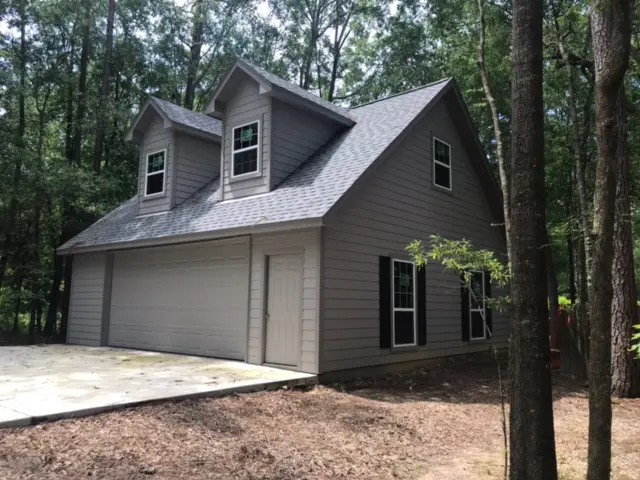
by mindy@thejustdesigngroup.com | May 15, 2023
Mark Anthony Garage Extra upstairs storage About this Project This is a two car garage with room for a shop. It has access to the attic with dormers for extra storage upstairs We used 2×6 wall frame construction. We wrapped it in OSB before installing Hardi siding. It...
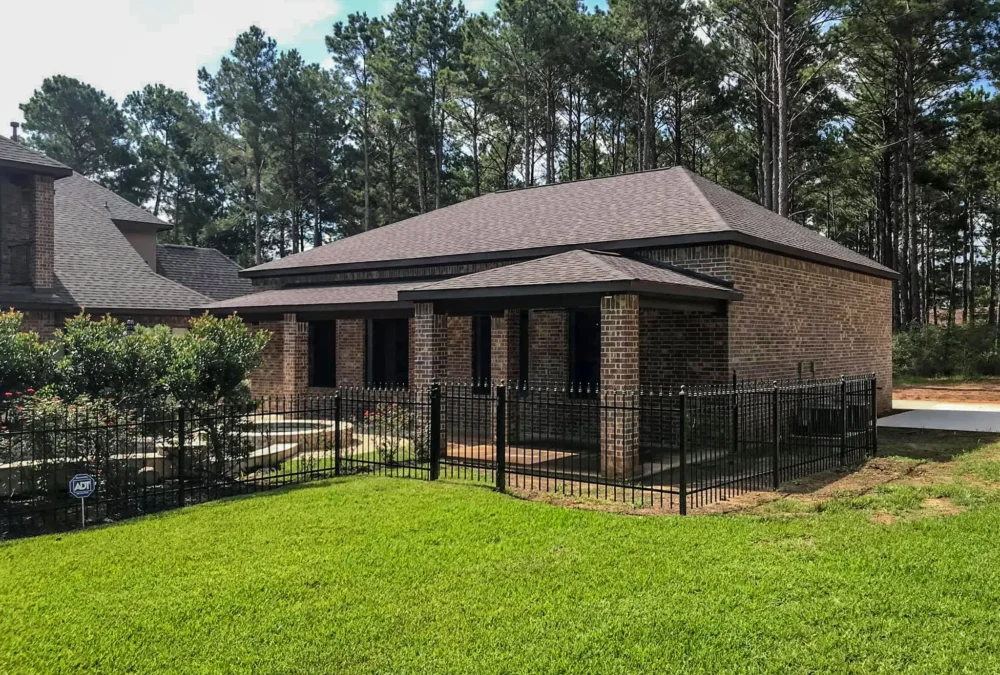
by mindy@thejustdesigngroup.com | May 15, 2023
Mustang Garage Custom detached garage to show off a collection About this Project A customer wanted to build a custom garage to show off his car collection while adding some covered areas poolside in the back yard. Matching Brick Covered Floor Showroom Lighting Air...
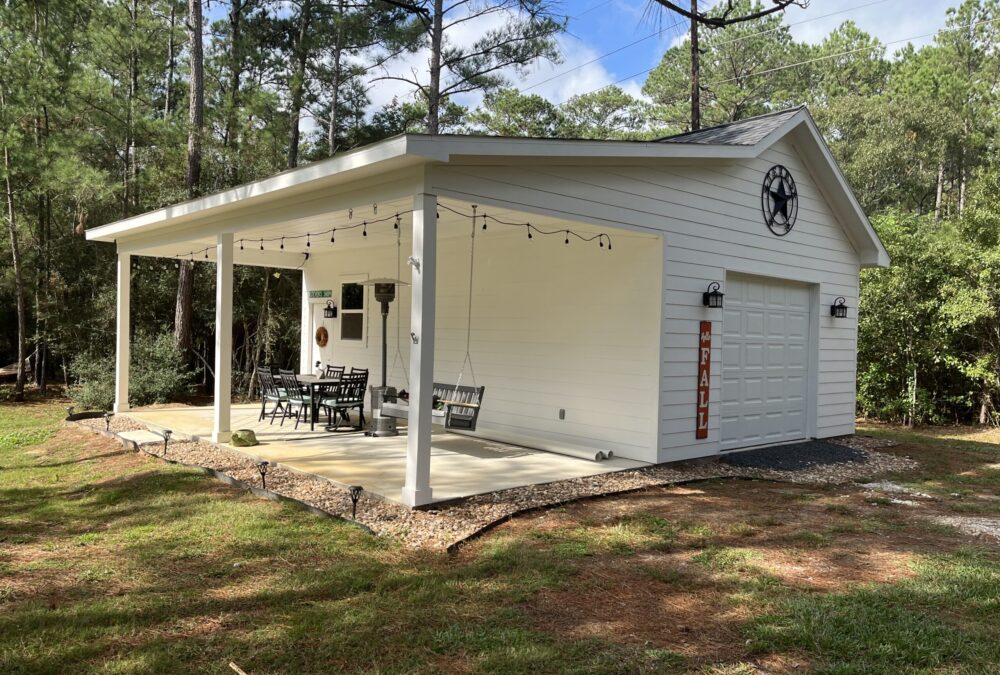
by mindy@thejustdesigngroup.com | May 15, 2023
Spinnaker Run Detached Garage Workshop and relaxing space all in one! About this Project This customer wanted a detached garage and workshop with room to relax. Features: Concrete Foundation Hardy Siding Custom Lighting Side Porch Spinnaker Run Detached Garage...
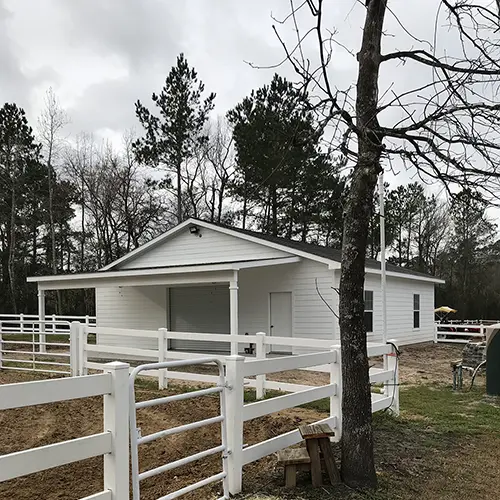
by mindy@thejustdesigngroup.com | May 15, 2023
Lincoln Garage Concrete Patio with Ceiling Fan About this Project This customer wanted a garage with a place to practice his band. Open space 36 x 36 with vaulted ceilings. Features: Large Engineered been system with 2 x 12 rafters Roll up garage doors with openers...
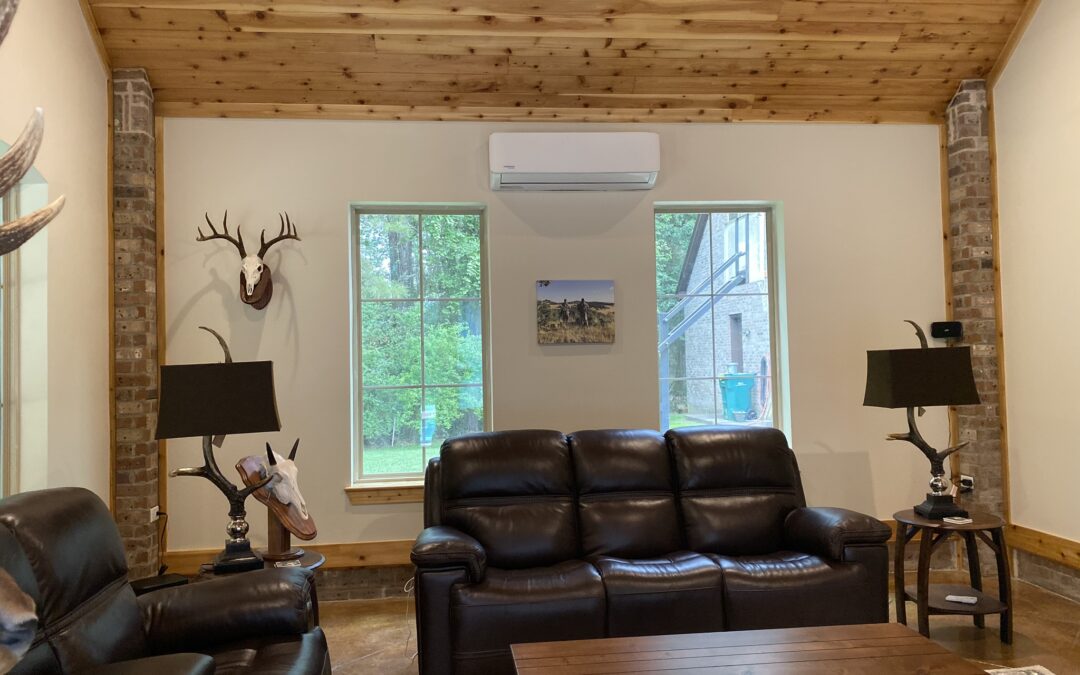
by kierson | Sep 15, 2022
Tomball Man Cave with Patio About this Project We converted an existing screened porch into a Man Cave for hunting trophies and added a large cedar back patio. The construction was Hardi siding with cedar posts wrapped partially with stoneto match the house. Features:...






